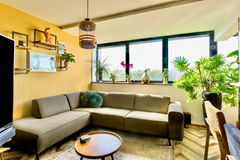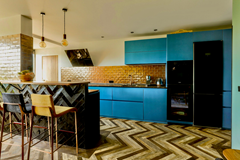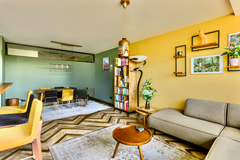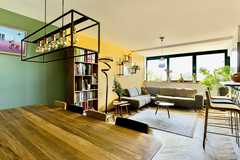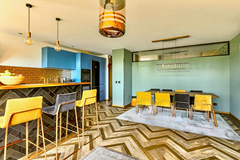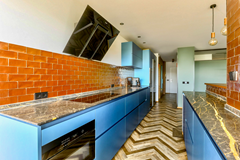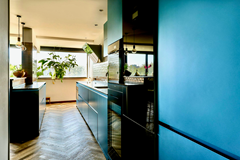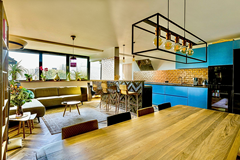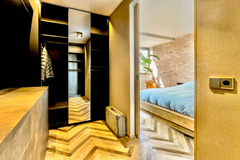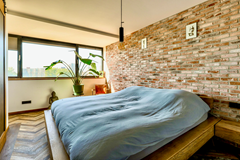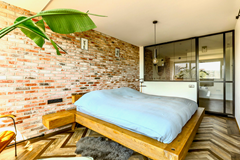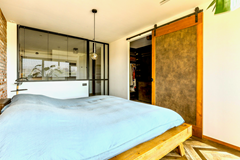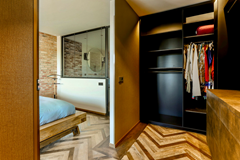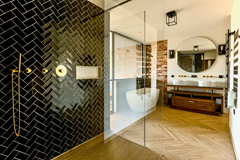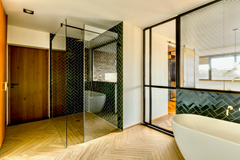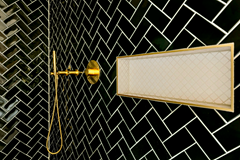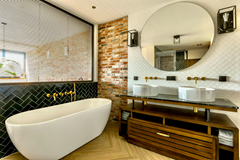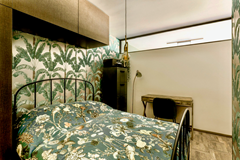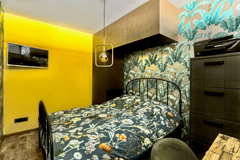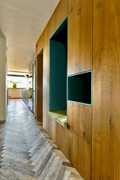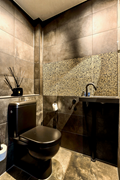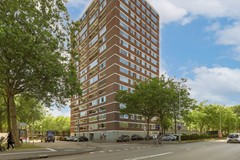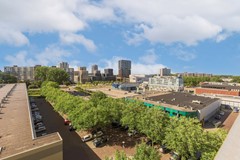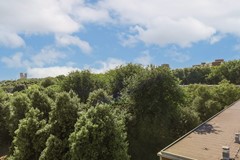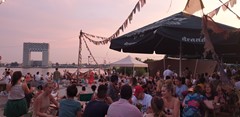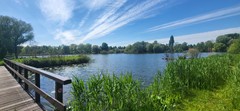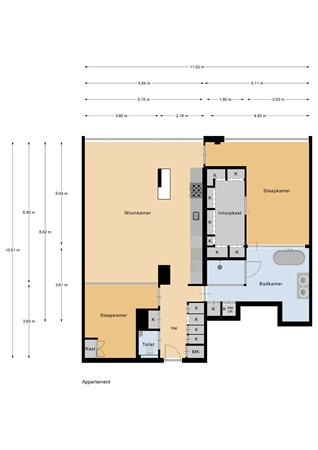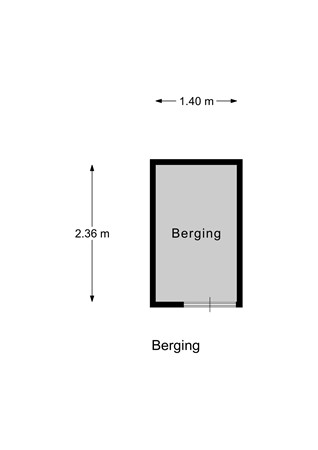Description
ATMOSPHERIC LUXURY 3-ROOM APARTMENT WITH TWO BEDROOMS (104M²) AND A FANTASTIC VIEW IN THE COSY BANNE BUIKSLOOT. This charming apartment on the eighth floor of a well-maintained building with storage room is available immediately. The ground lease has been bought out in perpetuity!!
Directly opposite the Boven ‘t IJ shopping centre and a five-minute walk from the Noord/Zuid metro line. The apartment features a modern open Italian Zampieri kitchen finished with marble worktops, a mahogany bar, a wine refrigerator, finished with appliances from Miele, Bosch and Smeg. Furthermore, a spacious bathroom finished with Greek marble, authentic furniture from Asia, electric bathroom heating and luxury accessories (Flaminia, Buster & Punch).
LAYOUT:
Through the shared entrance, you take the lift to the eighth floor. Upon entering the apartment, you enter a spacious hall with several built-in cupboards, ideal for extra storage space. On the left is a separate toilet with designer tiles and a washbasin and the first bedroom with its own cupboard space. From the hall, you walk into the living room with a sitting area, separate dining area and open kitchen. Large windows provide an abundance of natural light and create an open, airy atmosphere. An extra window has been installed between the dining area and the adjacent bedroom, allowing light to enter the apartment even deeper. The open kitchen with cosy bar is modernly furnished and equipped with various built-in appliances, such as an oven, a combination microwave oven, a dishwasher, a wine climate cabinet and a hob with extractor hood. Adjacent to the kitchen is a second bedroom, equipped with a spacious, luxurious walk-in closet and direct access to the stylish bathroom. This bathroom is finished with a freestanding bathtub, a double sink and a spacious walk-in shower. Thanks to the large windows in the bathroom, you can also enjoy plenty of natural light here, creating a spacious and fresh feeling. There is also a separate cupboard with connections for a washing machine and dryer. Beautiful PVC flooring runs throughout the entire apartment.
LOCATION:
The Het Breed apartment complex is located in Buikslotermeer, a stone's throw from the Noord/Zuidlijn and directly opposite the Boven ‘t Y shopping centre. Its popularity has increased enormously since the arrival of the Noord/Zuidlijn and all the developments around it. There is a cosy atmosphere and a wide range of restaurants, cafés and shops, such as Pllek, IJver, Noorderlicht, the IJ-kantine, Loetje aan ‘t IJ and Fred's Kitchen. The apartment is located between the W. H. Vliegenbos, Noorderpark and Baanakkerspark, ideal for relaxation and recreation. Supermarkets and other amenities are within walking distance, including Buikslotermeerplein and Ijdoornlaan.
ACCESSIBILITY & PARKING:
The apartment is easily accessible by both public transport and car. Trams, buses and the ferry to Central Station are a short walk away, and both stations can be reached within 10 minutes by bike. By car, the property is easily accessible via the ring road, which connects to the A10, A1, A8 and A5 motorways within a few minutes. Paid parking is available with a parking permit, which can be requested from the municipality. This address falls under permit area: Noord 2. With a parking permit for Noord 2.
A parking permit for residents costs EUR 38.60 per 6 months. A second parking permit is possible and costs EUR 96.49 per 6 months. There is currently no waiting list.
OWNERS' ASSOCIATION (VvE):
This concerns the ‘Vereniging van Eigenaars Het Breed 701 - 939’ (Homeowners' Association) in Amsterdam. The VvE consists of 119 members, 11/1274th share in the community, is an active VvE which is professionally managed by Vereniging Eigen Huis, is healthy and has built up sufficient reserves with a Multi-Year Maintenance Plan. The service costs amount to EUR 260,- per month. (Exclusive EUR 166,- utility costs)
OWNERSHIP SITUATION:
The property is located on municipal leasehold land which has been bought freehold in perpetuity!
SPECIAL FEATURES:
- Surface area 103.8 m2 (NEN 2580 measurement report available)
- Energy label B.
- Block heating.
- Fully double glazed and well insulated.
- Separate storage room on the ground floor.
- Active and healthy owners' association with sufficient reserves. (MJOP available)
- Notary: buyer's choice, provided that the deed of sale is in accordance with the Model Ring at a notary in Greater Amsterdam.
- Subject to seller's approval.
- Delivery in consultation.
This information has been compiled by us with the necessary care. However, we accept no liability for any incompleteness, inaccuracy or otherwise, or the consequences thereof. All sizes and surface areas are indicative. The buyer has a duty to investigate all matters that are important to him or her. With regard to this property, the estate agent is the seller's advisor. We advise you to engage an expert (Vastgoed-Ned.) estate agent to assist you in the purchase process. If you have specific wishes regarding the property, we advise you to make these known to your purchasing estate agent in good time and to conduct your own independent investigation or have this done. If you do not engage an expert representative, you are deemed by law to be sufficiently expert to be able to oversee all matters of importance. The Vastgoed-Ned. terms and conditions apply.
