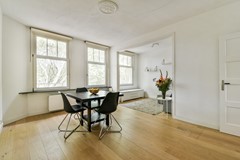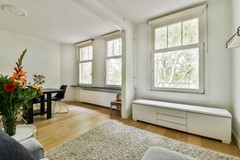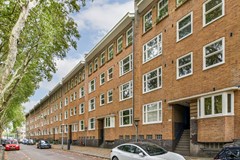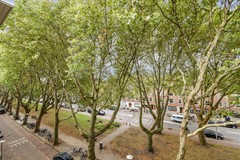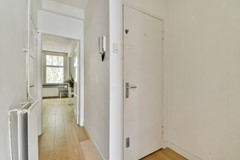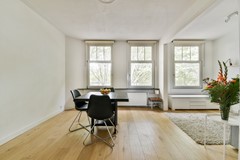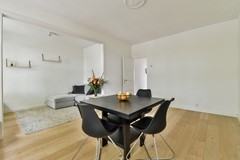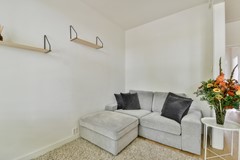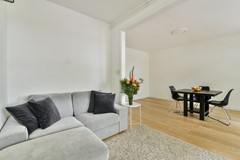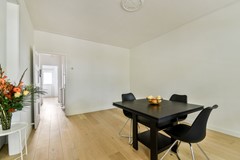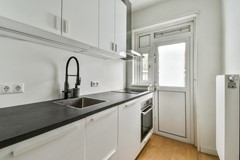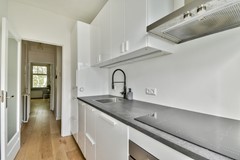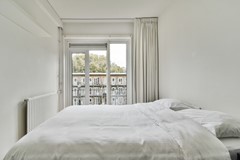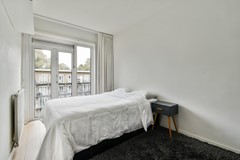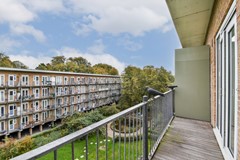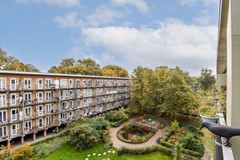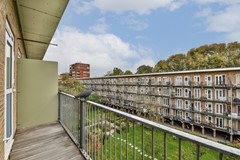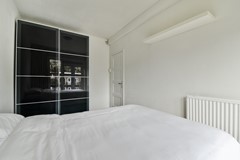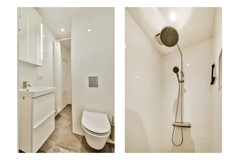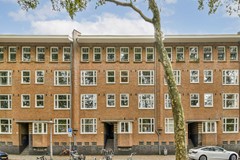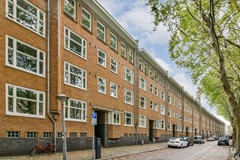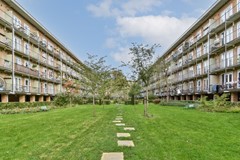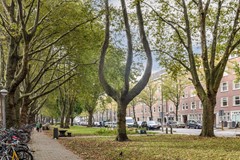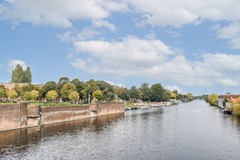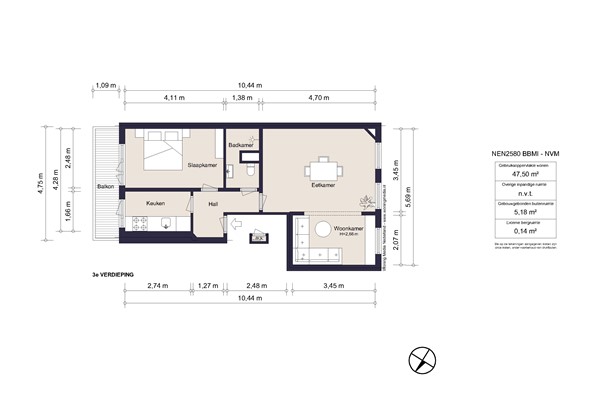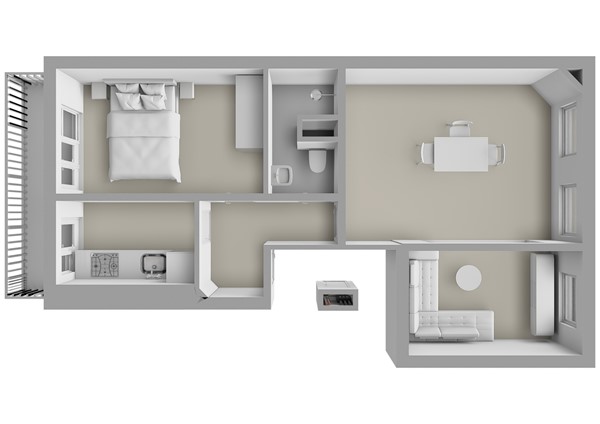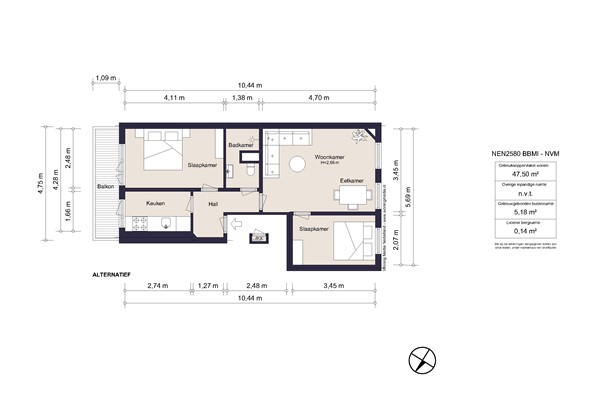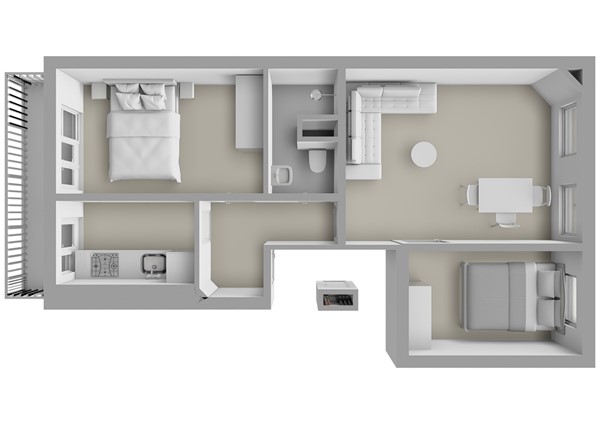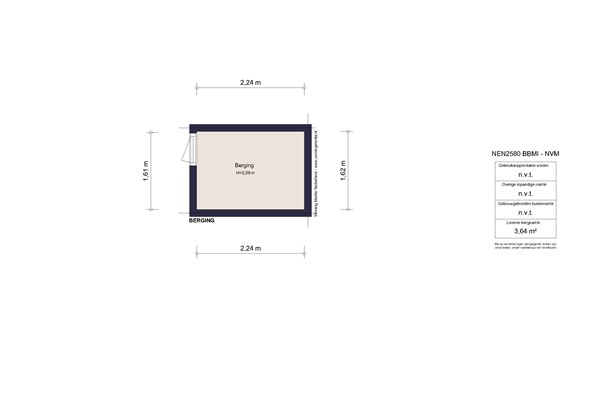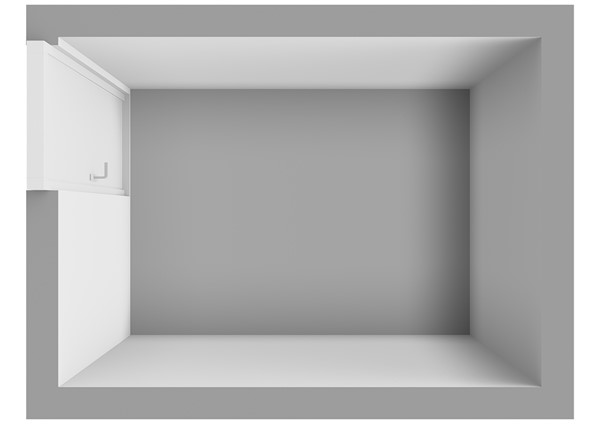Description
Lovely apartment in a characterful monumental complex with a communal green courtyard garden, in the heart of the popular Amsterdam-West district.
This bright two-room apartment combines authentic details from the 1930s with a modern kitchen and bathroom. Here you can live in a quiet, green area within walking distance of all daily amenities and the best cafés in De Baarsjes.
Layout:
As soon as you step inside this apartment, you immediately feel the space and light. The spacious living/dining room extends across the full width of the apartment and has three large windows facing southwest. This provides sunlight until late in the afternoon and a beautiful view of the park at the front. The high ceilings and unobstructed view make the space feel airy and open.
The property was tastefully renovated in 2020, retaining its character. Original panel doors and wooden floors are reminiscent of the 1930s, while the kitchen and bathroom have a modern look. The kitchen is equipped with modern appliances and has direct access to the east-facing balcony, perfect for morning coffee in the sun. The renovated bathroom has a toilet, sink, and spacious walk-in shower. The bedroom also has access to the balcony, providing plenty of light.
With a small modification, part of the living/dining room can also be converted into a second bedroom. This makes the apartment ideal for a home office, guest room, or family expansion. (See alternative room layout.)
Surroundings:
Geuzenhof and De Baarsjes
Geuzenhof I, the complex in which the property is located, was built in the late 1930s to a design by architect Jacob Dunnebier. The green courtyard garden was designed by the famous landscape architect Mien Ruys – her first large communal garden for social housing. An electric gate or the stairwell gives you access to this green oasis where you can relax. There is space to store bicycles or scooters under the overhangs of the balconies. Because the appearance of the complex is so distinctive, the municipality has included it on the municipal monument list.
De Baarsjes – a lively neighborhood
The property is located in the popular De Baarsjes neighborhood. Wide streets, architecture from the 1920s and 1930s, and lots of greenery give the neighborhood a distinctive character. All shops for daily shopping are within walking distance. There is also a wide range of cafés and restaurants, such as Kauffmann, FAAM, Health Corner, Bendito Café, Coffee and Juices, and Selma's – the Swedish bakery where you can enjoy Scandinavian pastries. The Erasmus Park, Rembrandt Park, and Wester Park are a short bike ride away for relaxation and nature.
Ownership situation:
The ground lease has been bought off in perpetuity.
Homeowners' Association:
The property is part of the Geuzenhof I complex, consisting of 360 apartment rights. The administration and technical management are outsourced to Minerva Vastgoedbeheer B.V. The monthly contribution to the Homeowners' Association is €136.19.
Accessibility and parking:
Its location on Willem de Zwijgerlaan makes this apartment easily accessible. By bike, you can reach the center of Amsterdam or the Jordaan in less than ten minutes. Various tram and bus lines (including on Admiraal de Ruijterweg and Jan van Galenstraat) will quickly take you to Sloterdijk Station, Lelylaan Station, or Amsterdam Central Station. By car, you can reach the A10 ring road within minutes, heading towards Schiphol, Haarlem, or the Zaanstreek. Shared cars and bikes are also widely available in the neighborhood. This makes it an ideal location for those who want to combine the convenience of the city with a quiet living environment.
Parking your own car is possible for a fee and by applying for a parking permit from the municipality of Amsterdam. This address falls under permit area West 1.1.
With a parking permit for West 1.1, you can park in West 1.
A parking permit for residents costs EUR 192.81 per 6 months.
There is currently a 7-month waiting period for a parking permit.
Details:
– Living area approx. 48m² (NEN-2580)
– No ground lease: ground lease purchased in perpetuity
– New kitchen with access to balcony
– New bathroom with toilet, sink, and walk-in shower
– Spacious living/dining room with three large windows facing southwest. Easy to create a second bedroom)
– Communal garden designed by Mien Ruys
– Active owners' association, contribution €136.19 per month
– Municipal monument
– Non-owner-occupancy clause applies
Curious to see if you and this apartment are a match?
Make an appointment with our real estate agent today.
This information has been compiled by us with the necessary care. However, we accept no liability for any incompleteness, inaccuracy, or otherwise, or the consequences thereof. All specified sizes and surfaces are indicative. The buyer has his own duty to investigate all matters that are important to him or her. With regard to this property, the real estate agent is the seller's advisor. We advise you to engage an expert (Vastgoed Ned.) real estate agent to guide you through the purchase process. If you have specific wishes regarding the property, we advise you to make these known to your purchasing real estate agent in good time and to conduct your own research or have it conducted. If you do not engage an expert representative, you consider yourself sufficiently knowledgeable by law to be able to oversee all matters that are important. The Vastgoed Ned. terms and conditions apply.
