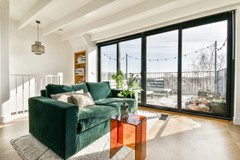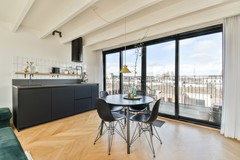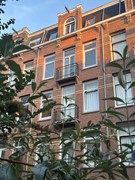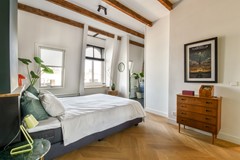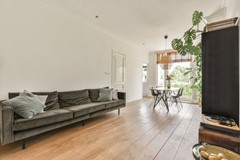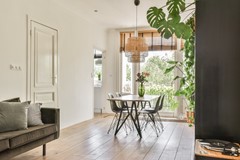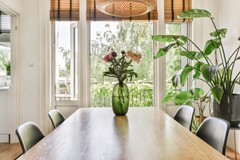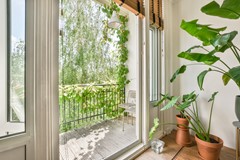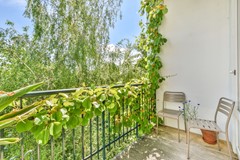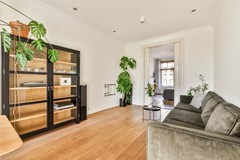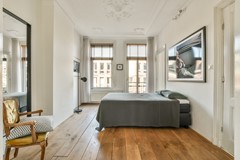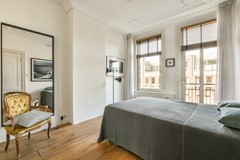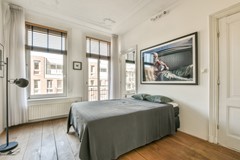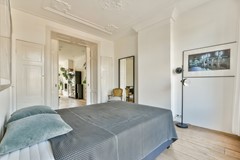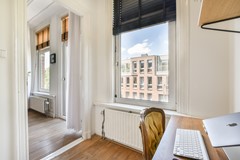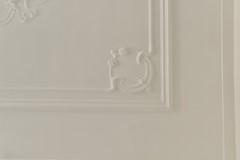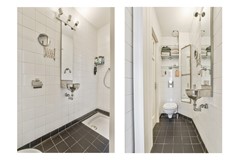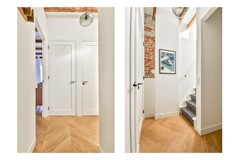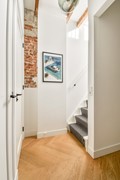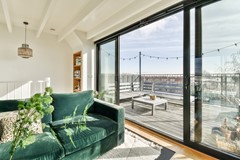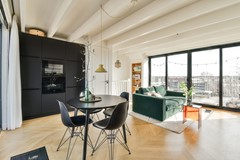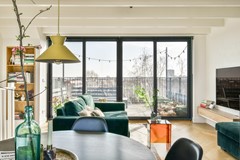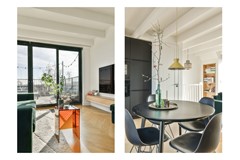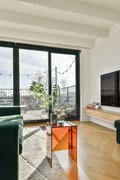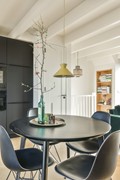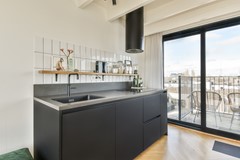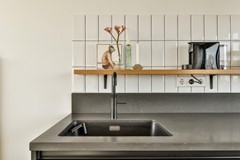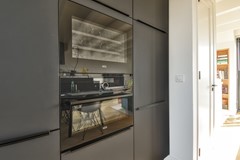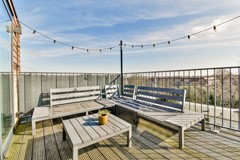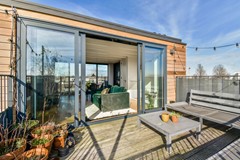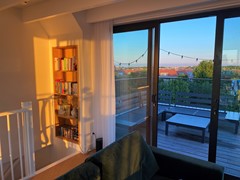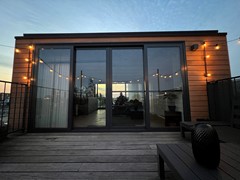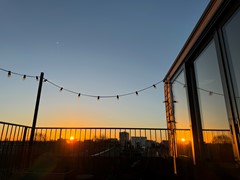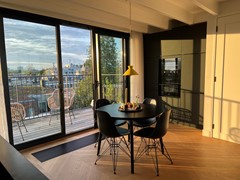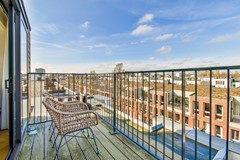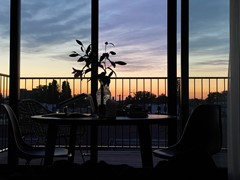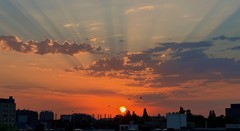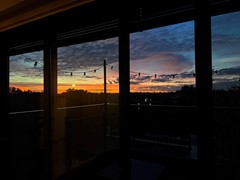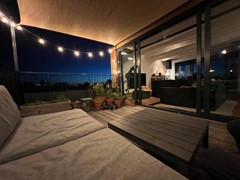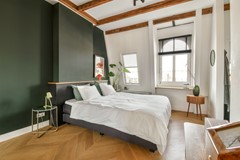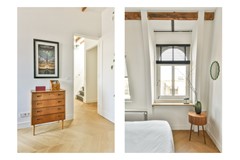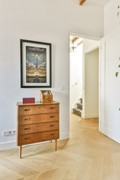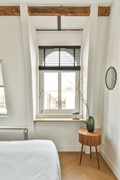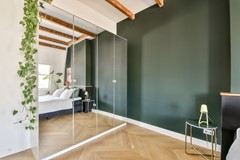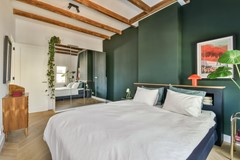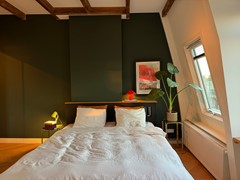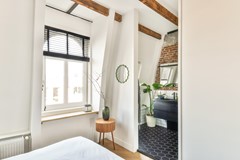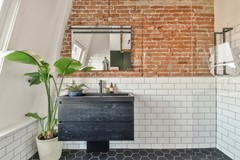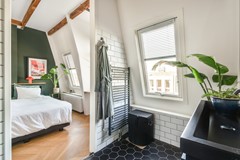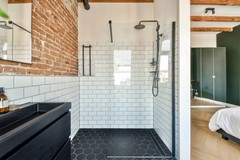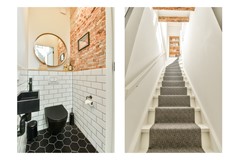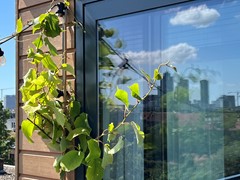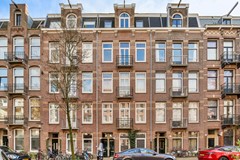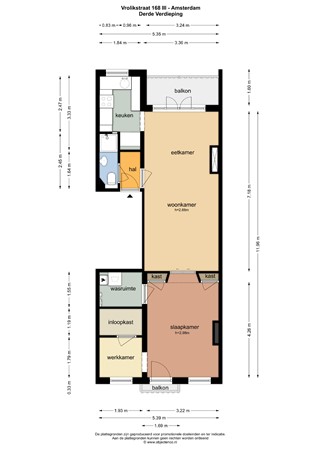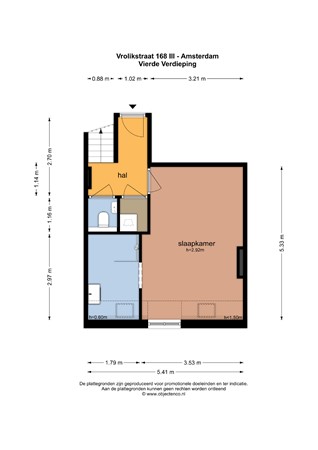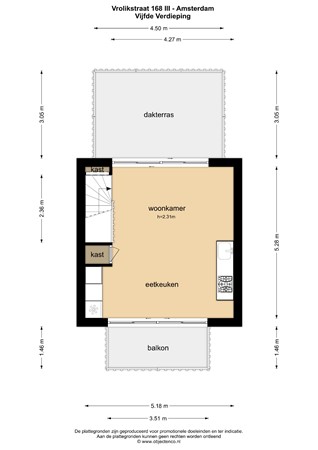Description
Beautiful, bright, three-story upper house of 117m2 on private land, with two spacious (roof) terraces, a balcony and a French balcony. Usable as one large apartment or two separate living spaces (of both approximately 58m2), with always a place where you can sit in the sun.
Quietly located in a green neighborhood, with fantastic restaurants, gyms, supermarkets and stores just steps away and unobstructed views of the entire city.
Layout:
Through the entrance on the first floor you will enter the common stairwell that will be renovated in 2024.
Third floor:
On the third floor you will enter the hallway. This gives access to the bathroom and the living room en suite with oak flooring, gas fireplace, and at the rear a balcony overlooking lots of greenery.
At the front you will find the front room which has beautiful authentic ornaments and a French balcony. This front room is now used as a bedroom. There is also a walk-in closet and small study at the front, ideal for home workers.
At the rear is the (first) kitchen. This has a large refrigerator, microwave, oven and cooking facilities.
Attached to the en suite front room is also a large (laundry) room. From this room it is possible to create an internal staircase to the fourth floor. The now still two separate-functioning apartments are one apartment right and a permit is therefore not necessary.
Without this staircase is both the third, or fourth with fifth floor, also extremely good to rent or use as a separate apartment.
Fourth floor:
The staircase leads to a floor completely renovated in 2020.
From the hall you enter the spacious, bright bedroom with high ceiling with beams. Adjacent you will find a beautiful bathroom. There is a separate toilet and a space for the washing machine. Both the fourth and fifth floors have new solid oak flooring. If you choose to add the connecting internal staircase (from the third to the fourth floor), it would exit into the room where the washing machine is now located.
Fifth floor:
An internal staircase takes you to this top floor, completed in 2020, which offers unobstructed views of all of Amsterdam. Here you will find the living room with the open (second) kitchen including a Quooker, dishwasher, wine cooler, oven, microwave, extractor, induction hob and refrigerator. Also on the south is a spacious terrace of 14 m2 and on the north a terrace of 6m2. These are both accessed through a fully opening facade, which in summer almost doubles the space of your living room. From this spacious you have an unobstructed view of all of Amsterdam and you can enjoy a beautiful sunrise and sunset every morning and evening. One of a kind.
Surroundings:
This privately owned apartment is located in vibrant Amsterdam East in the Vrolikstraat, just steps away from the green Oosterpark. Although you enjoy peace and quiet in the street, around the corner you will find many good restaurants, such as restaurants, a wine bar, cocktail bar, coffee bars and cozy neighborhood cafes. You will also find several supermarkets, gyms and boutique gyms (TrainMore, Rocycle, PLTS, Equal Yoga, Vondelgym, Studio 191), as well as a large shopping center within walking distance (Oostpoort).
Accessibility:
The apartment is easily accessible by car. There are plenty of parking spaces and charging stations in the street and there is no waiting time for obtaining a parking permit. Also by public transport the apartment is very well accessible, so there are streetcar, bus and metro connections in the vicinity and Amsterdam Muiderpoort station and Amstel Station are 5 minutes by bike.
Details:
- Living area in total approximately 117 m² (NEN 2580 measurement certificate available);
- Own land
- Built in 1905;
- On the third floor a spacious balcony and French balcony on the front; and two spacious terraces on either side on the fifth floor
- Energy label C
- Healthy VvE;
- VvE contribution € 200, -per month;
- Staircase recently refurbished.
- 2017 facade cleaned and jointed
- 2020 roof almost completely renewed and insulated while realizing the roof construction
- 2020 exterior window frames, windows and doors painted.
- Double glazing throughout and floor on 3 high insulated with Easycell.
- Floor heating in the bathroom on fourth floor.
- Central heating boiler is rented (per month 22, -)
- 2022 Chimney renewed
- 2020 Smoke detectors installed.
- Three high plaster and painting 2020
- Four high renovation of shell and on new build 2020
- Five high complete new construction 2020.
- Value per 2023 € 936.000,-.
- Delivery in consultation.
This information has been carefully compiled by us. However, no liability is accepted for any incompleteness, inaccuracy or otherwise, or the consequences thereof. All stated dimensions and surface areas are indicative only. Buyer has its own duty to investigate all matters of importance to it. With regard to this property the real estate agent is advisor to the seller. We advise you to use an expert (FEB) broker who will guide you through the buying process. If you have specific wishes regarding the property, we advise you to make these known to your buying broker in good time and to do your own research into this. If you do not engage an expert representative, you consider yourself expert enough by law to be able to oversee all matters of importance. The VBO conditions apply.
