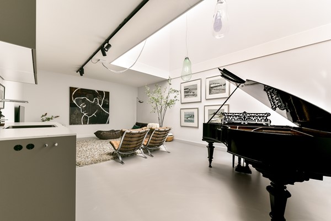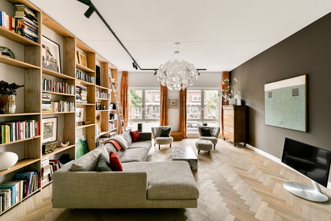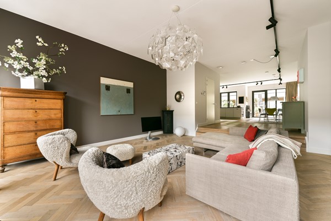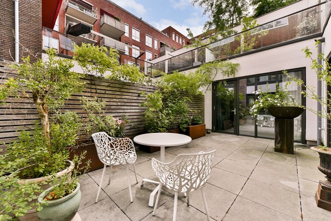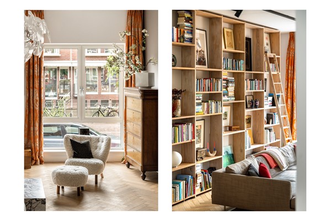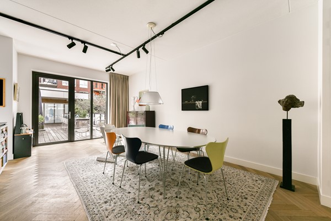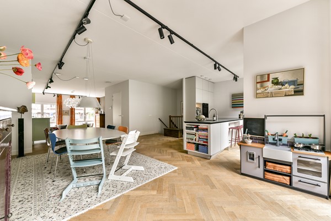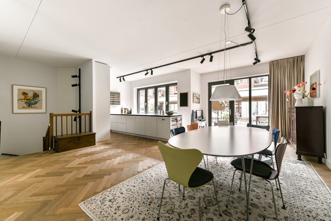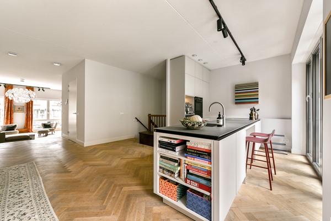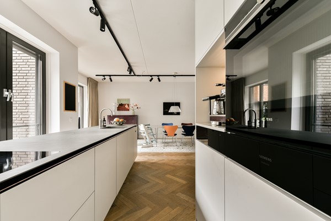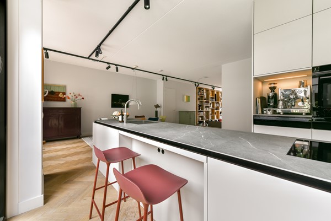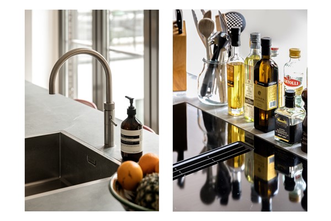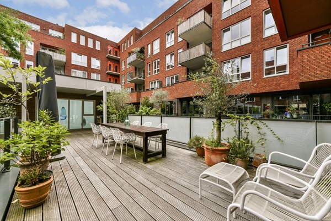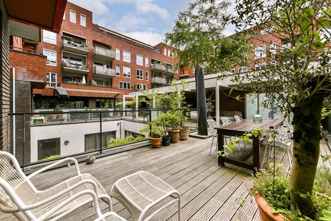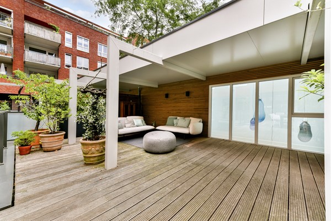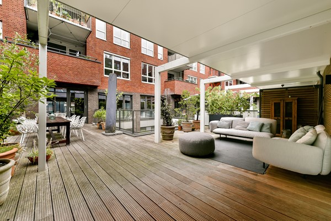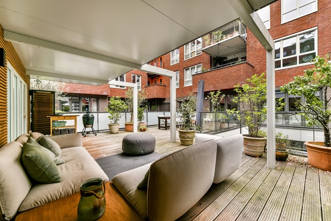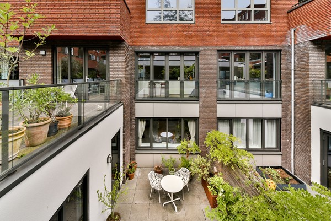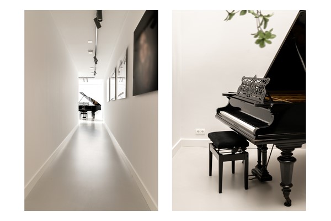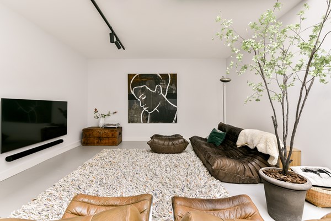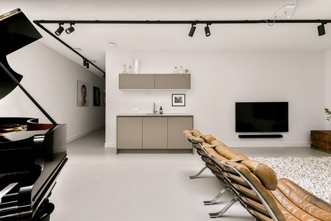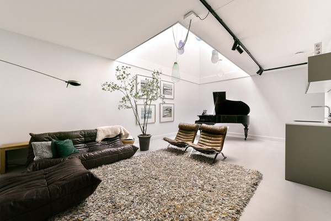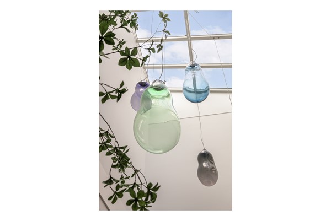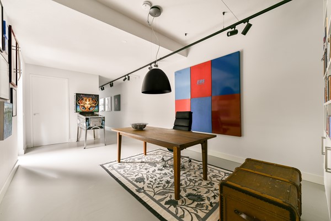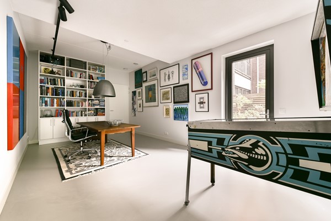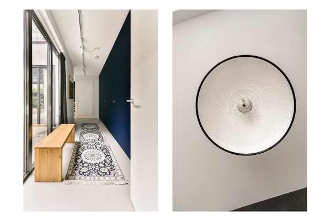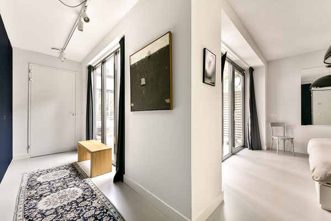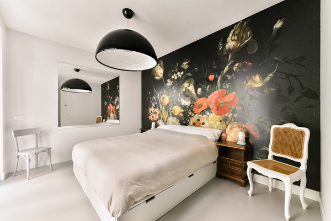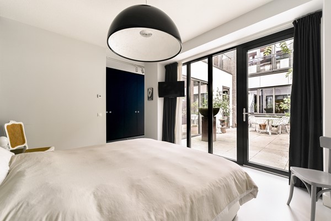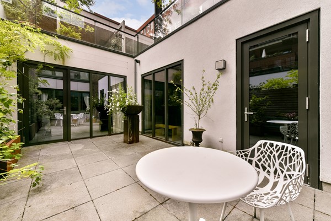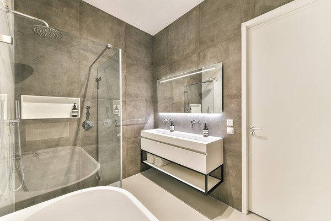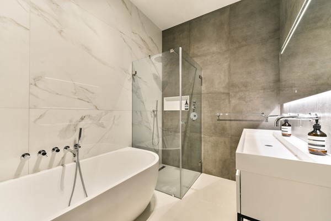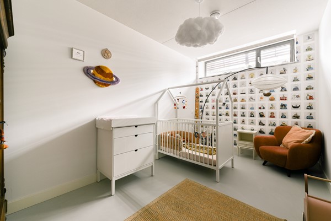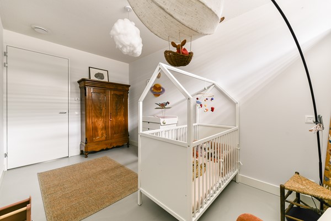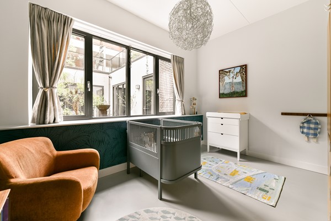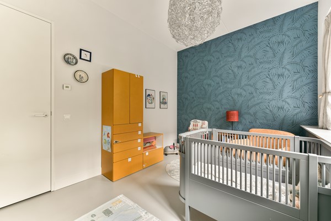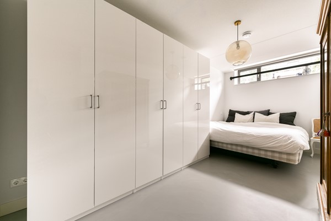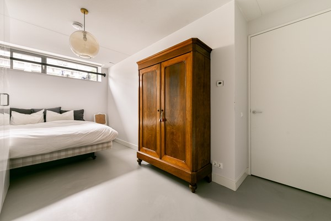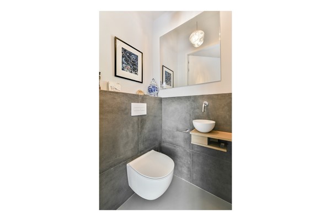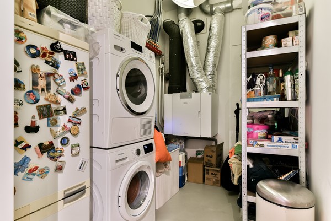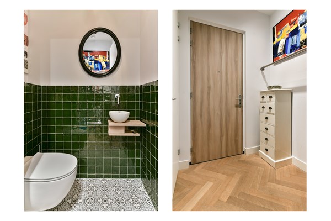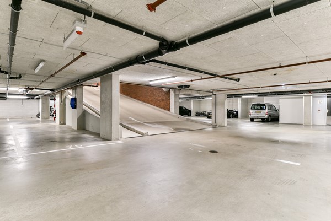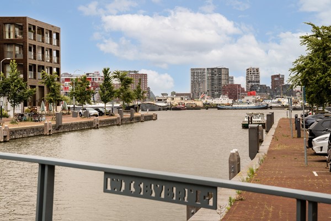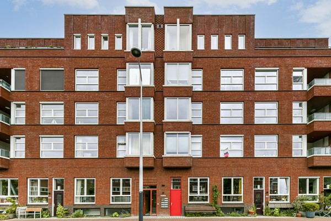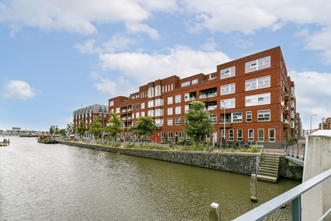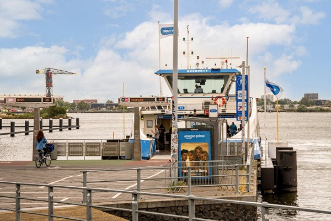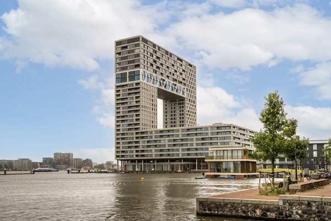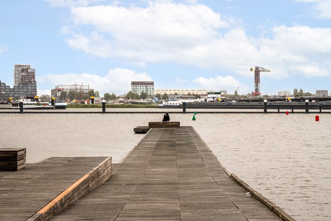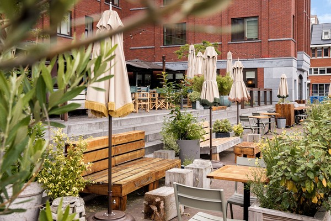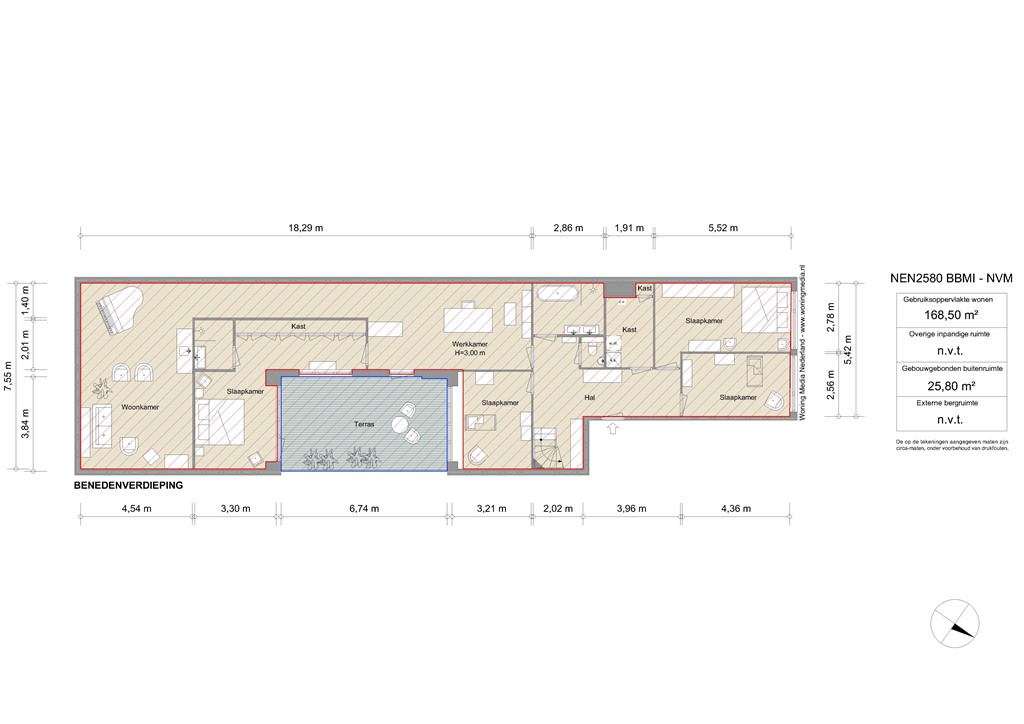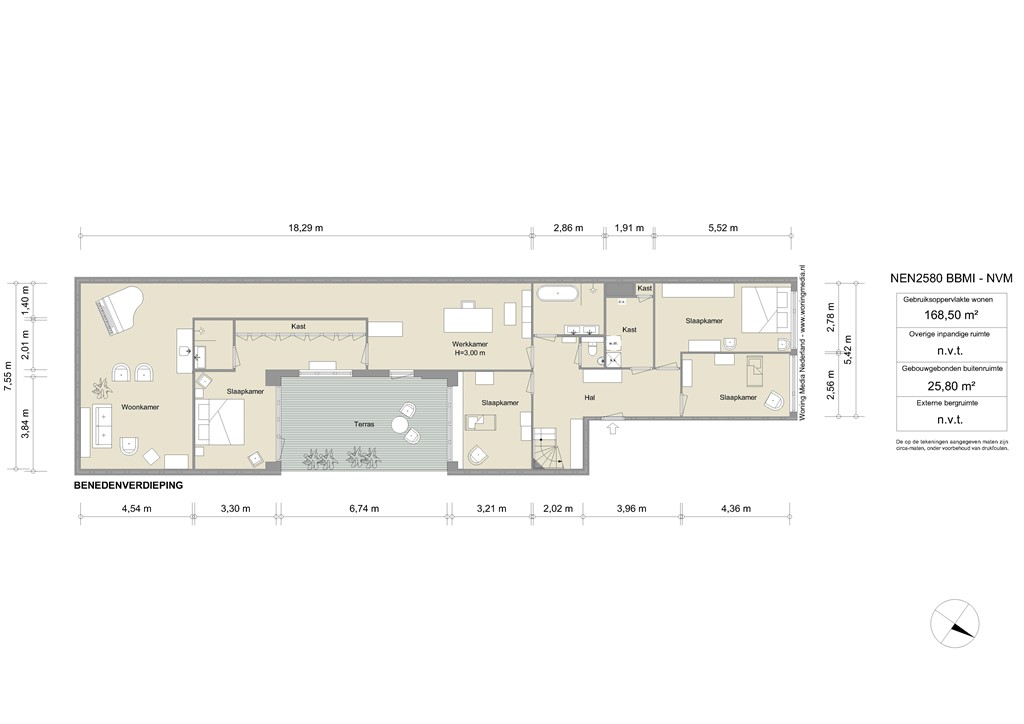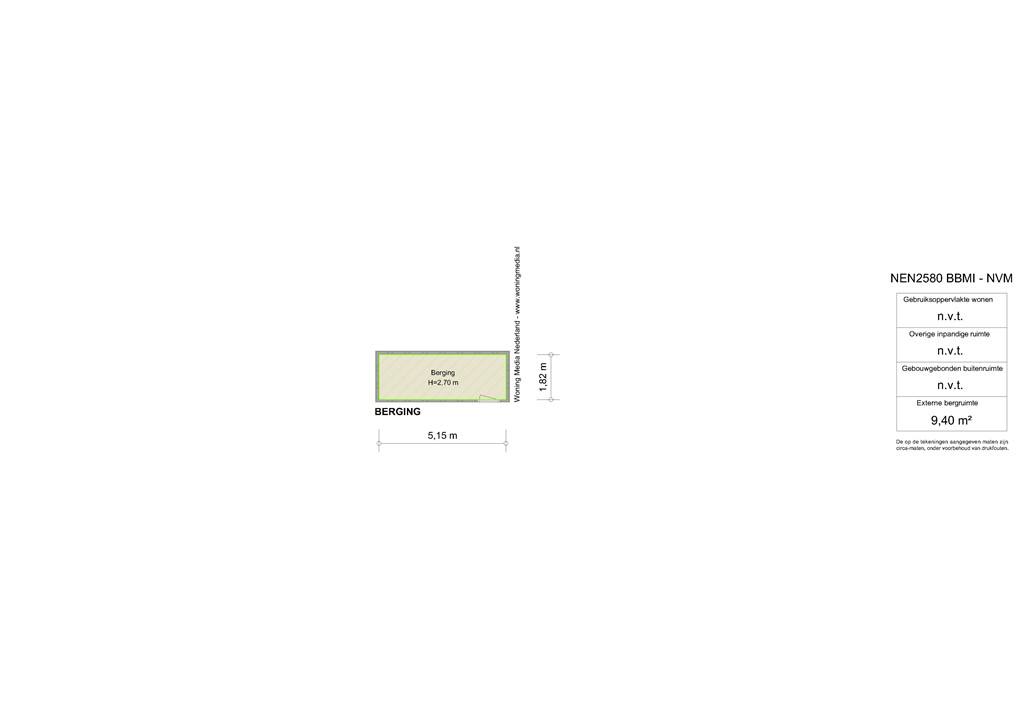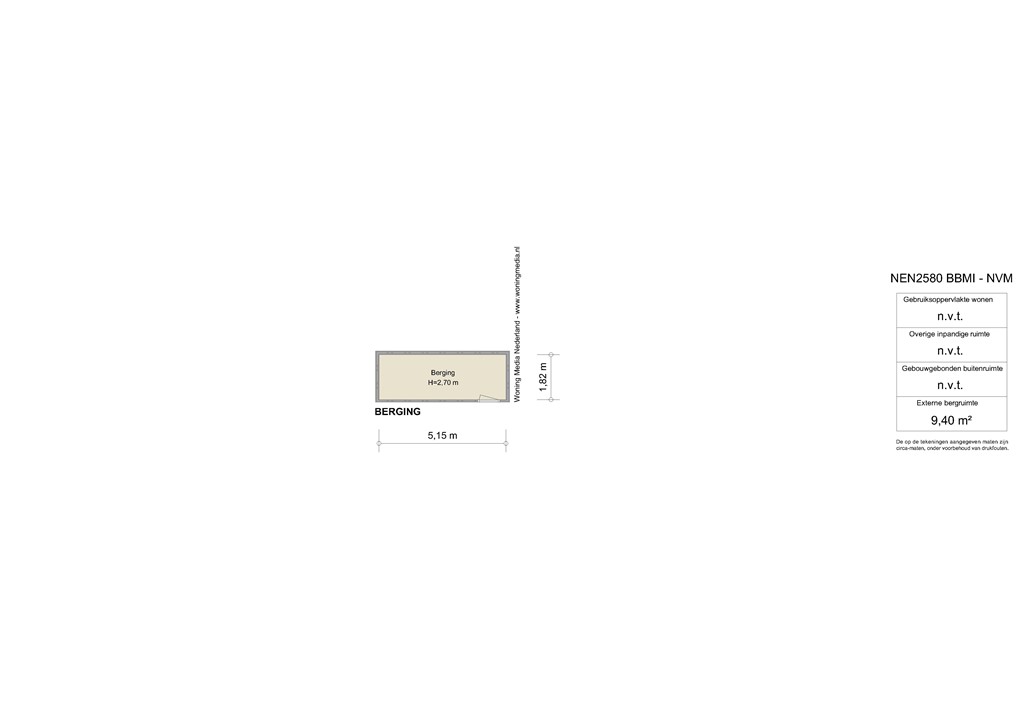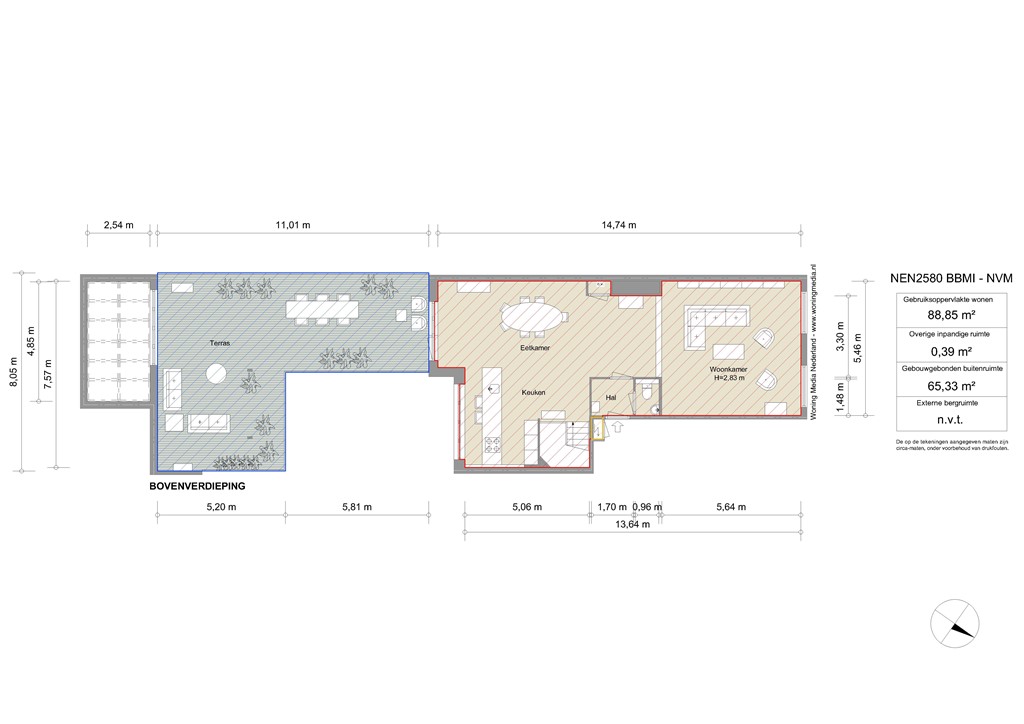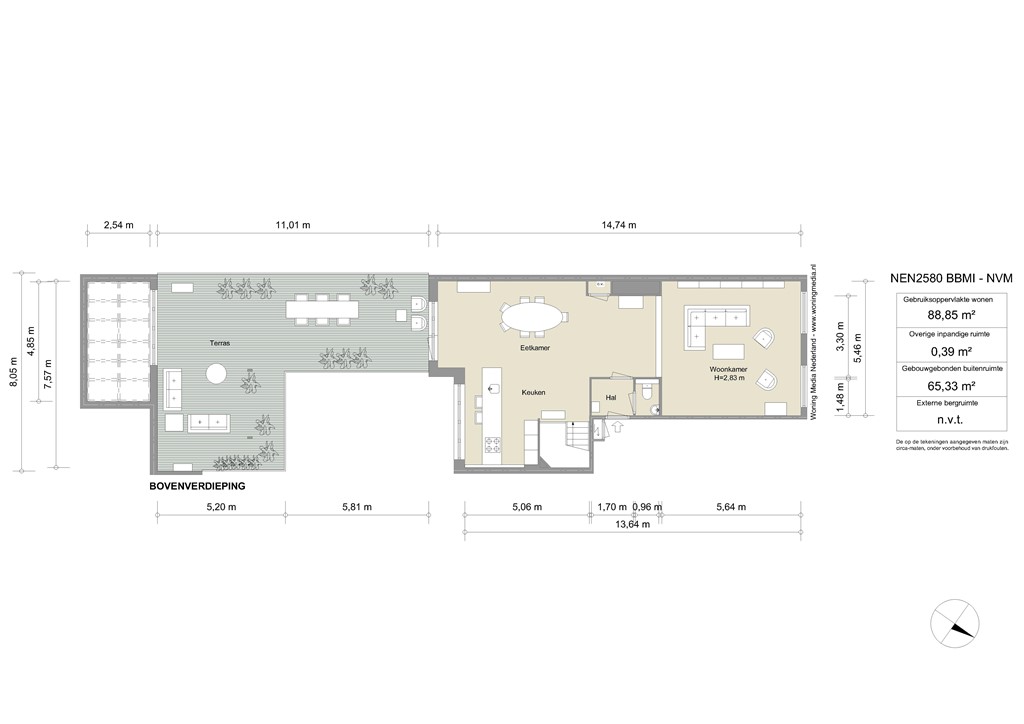Fantastically located bel-etage apartment of no less than (257m²) with 5 bedrooms and two bathrooms in a prime location on the IJ with a huge roof terrace and a spacious garden (65 and 35m2). With parking space and storage room in the underground parking garage.
This unique family home is spread over two floors, with a view of the (navigable) water in the most child-friendly neighborhood of the Houthavens. This beautiful, spacious, and cleverly designed apartment is ideal for families with (young) children. Because it is so spacious and spread over two floors, it could even be used as two separate apartments.
The new-build apartment is located in the Houthavens on Revaleiland and was built in 2020. The current owners are the first residents.
LAYOUT:
The communal entrance provides access to the staircase with elevator, and the parking garage and storage rooms are located in the basement of the complex.
The entrance to the apartment is on the main floor. Upon entering, you will find yourself in the hall with a cloakroom and separate toilet with washbasin.
The spacious living room is located at the front of the apartment with a view of the water. This space is characterized by extremely high ceilings and a beautiful bookcase running the entire length of the living room.
In the middle of the house is the large open kitchen, equipped with various built-in appliances such as a combi oven, a dishwasher, an induction hob with integrated extractor, a fridge-freezer, and a Quooker.
Adjacent to this space is the 65 m² roof terrace with a canopy that provides shelter and can be enjoyed all year round.
From here, you have a view of the lower private garden, as well as the back room of the apartment.
The stairs next to the kitchen lead to the spacious sleeping floor with no fewer than five bedrooms, a study, and two bathrooms.
Two bedrooms are located on the street side, one of which has a long built-in wardrobe with plenty of storage space.
In the heart of this floor is a very spacious internal storage room with space for the washing machine and dryer and also enough space to store everything you need.
Separate toilet with washbasin.
Bathroom with a bathtub, walk-in shower, and double sink.
At the front of the house is another bedroom with a view of the garden.
Through the spacious study, you can reach both the garden and the two other bedrooms.
The master bedroom has its own bathroom and direct access to the garden.
A bathroom with walk-in shower and washbasin, and this bedroom also has a beautiful long wall of cupboards.
The study leads to the last room, which can be used as a bedroom or extra living room. This room is currently used as a living room and is equipped with a kitchenette. It could also be used as a studio because of the beautiful light, partly due to the ceiling height of over 7 meters!
Through the hallway on the bedroom floor, there is also an access door, making double occupancy a possibility.
The lower parking garage can be accessed via the main staircase. There is a private parking space with charging facilities and a large separate storage room in the basement of the complex.
The roof is equipped with solar panels and the apartment is fully insulated to a high standard and has an energy label A!
Throughout the house, there is underfloor heating and cooling instead of radiators.
LOCATION:
The Houthavens is a new and luxurious neighborhood with canals, lots of greenery, and views of the IJ and the NDSM in Amsterdam North. Unlike other new construction projects, it is directly connected to the city center and the older city, such as the lively Spaarndammerstraat, Prinseneiland, the Jordaan, the Haarlemmerstraat, Haarlemmerdijk, and the Noordermarkt. The Westerpark is literally and figuratively around the corner. There are internationally oriented schools, nice shops, good restaurants, and bars. There are also several gyms, an Albert Heijn, and a Jumbo supermarket. Within walking distance of the apartment is the jetty on the IJ, where you can swim in summer and winter.
ACCESSIBILITY & PARKING:
The apartment is a stone's throw from Central Station and the lively Jordaan district. The Houthavens is car-free. However, the A1, A9, and A10 are easily accessible by car.
This lovely apartment with a view of the IJ is also easily accessible by public transport. Parking is available in the underground parking garage. However, it is also possible to park temporarily in another location using a residents' app.
It is also possible to park on public roads, but residents do not receive a parking permit.
From the apartment, you can reach Central Station in just a few minutes. You can also reach the ring road very quickly by car. Bus and tram connections are also easy.
There are numerous well-known restaurants and cafés in the immediate vicinity, such as restaurant ‘Lars’, ‘De Bak’, hotel ‘The July’ with a lovely terrace on the IJ, a new branch of Brasserie George, café ‘het Heilig Leven’ and restaurant ‘BAK’. There are also many small restaurants in the Spaarndammerstraat.
On Saturdays, you can do your shopping at the (organic) market on Noordermarkt or Lindengracht.
For relaxation, you can visit Westerpark or take the ferry to the bustling NDSM shipyard in Amsterdam North. The ferry connection is excellent. Amsterdam North is also teeming with great restaurants, such as Helling 7.
HOMEOWNERS' ASSOCIATION (VvE):
This is the “Vereniging van eigenaars Nieuw Amsterdams Wonen” (Homeowners' Association of Nieuw Amsterdams Wonen) in Amsterdam. The VvE consists of 93 members, 323/15194th share in the community, is a healthy, active VvE with a Multi-Year Maintenance Plan and is professionally managed by Newomij VvE Beheer. The service costs are EUR 519.45 per month.
OWNERSHIP SITUATION:
The apartment is located on perpetual municipal leasehold land. The current term runs until June 30, 2067. The ground rent for the apartment will be EUR 9,893.65 in 2025.
The ground rent for the parking space will be EUR 96.36 in 2025.
After 2067, the transfer to perpetual leasehold under the most favorable conditions has been requested.
SPECIAL FEATURES:
- Surface area: 257.35 m² with 91.13 m² of outdoor space (NEN 2580 measurement report available)
- Two outdoor areas; roof terrace and spacious garden.
- High-end renovation.
- Energy label A.
- Solar panels on the roof of the complex.
- Fully double glazed and top insulated.
- District heating, underfloor heating, and floor cooling instead of radiators throughout the apartment.
- Solar panels on the roof of the complex.
- Plenty of storage space.
- Private parking space with EV charging station, for car, scooter, and/or cargo bike parking in underground garage.
- Transfer to perpetual ground lease under favorable conditions has been requested in a timely manner (awaiting analysis by the municipality).
- Active and professional owners' association, managed by Newomij VvE Beheer.
- Long-term maintenance plan (MJOP) available.
- Notary: buyer's choice, provided the deed of sale is in accordance with the Model Ring at a notary in Greater Amsterdam.
- Subject to seller's approval.
- Delivery in consultation.
Curious to see if this apartment is a good match for you?
Make an appointment with our real estate agent today.
This information has been compiled by us with the necessary care. However, we accept no liability for any incompleteness, inaccuracy, or otherwise, or the consequences thereof. All sizes and surface areas are indicative. The buyer has their own duty to investigate all matters that are important to them. With regard to this property, the real estate agent is the seller's advisor. We advise you to engage an expert (Vastgoed Ned.) real estate agent to assist you in the purchase process. If you have specific wishes regarding the property, we advise you to make these known to your purchasing real estate agent in good time and to conduct your own investigation or have this done. If you do not engage an expert representative, you are deemed by law to be sufficiently knowledgeable to be able to oversee all matters of importance. (Vastgoed-Ned.) conditions apply.


