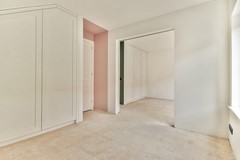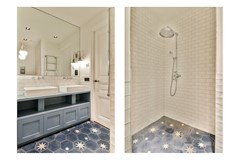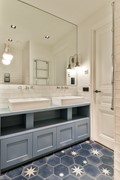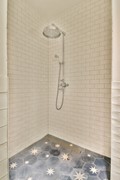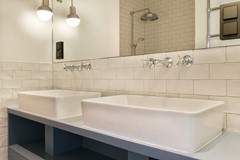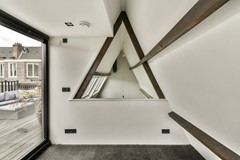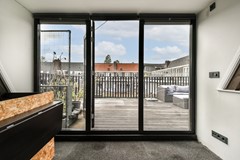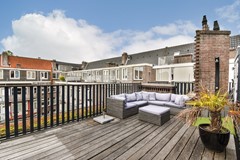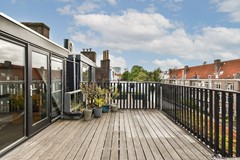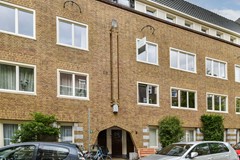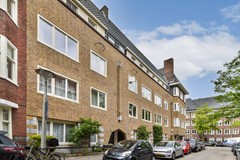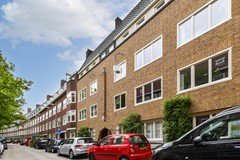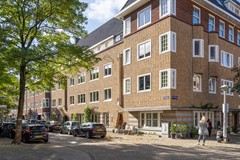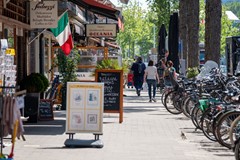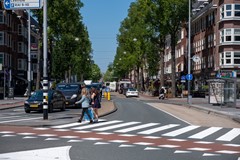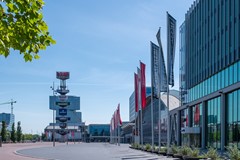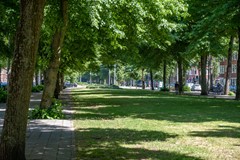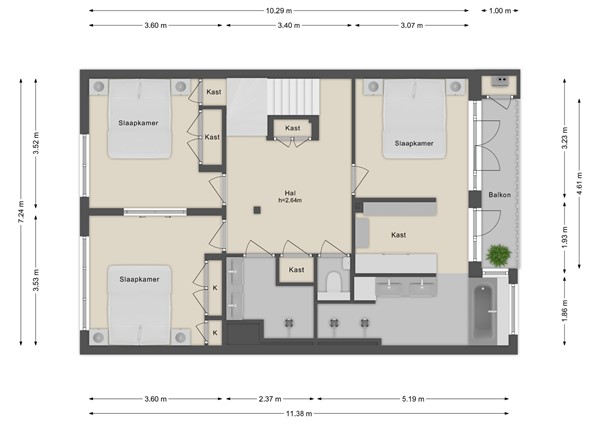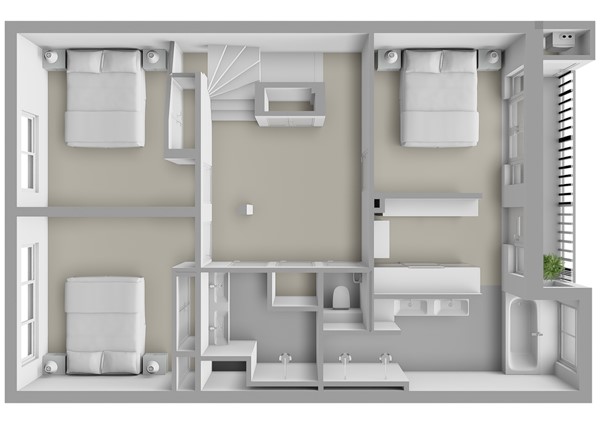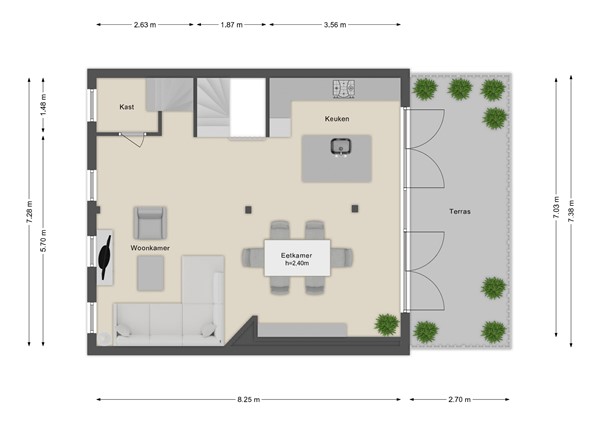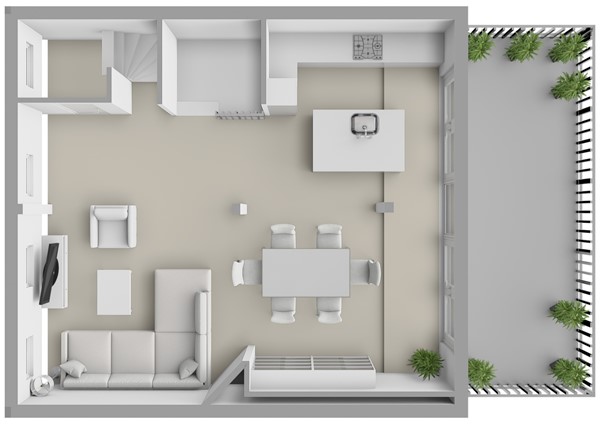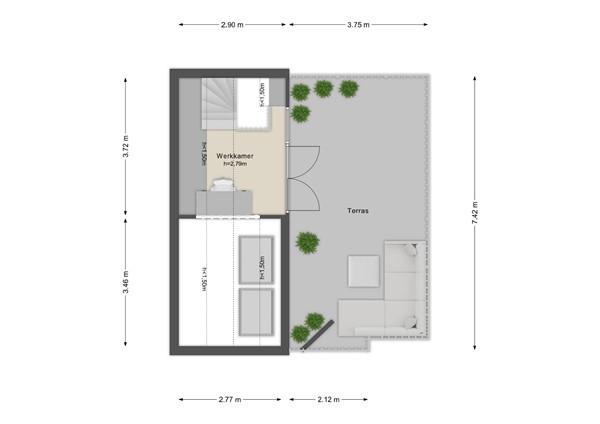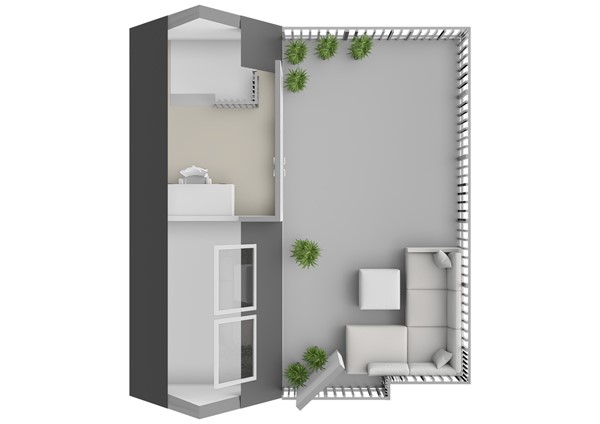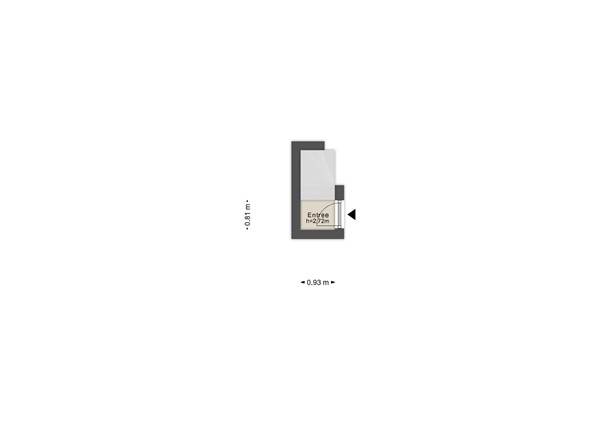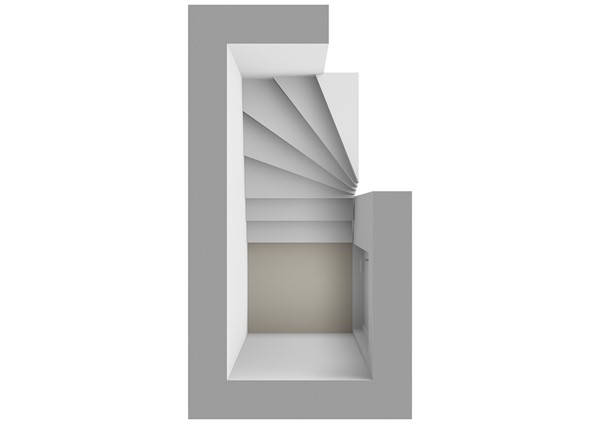Description
ATTRACTIVE LUXURY 5-ROOM APARTMENT WITH FOUR BEDROOMS (145m²), TWO SPACIOUS BATHROOMS AND THREE OUTDOOR AREAS (53 m²), INCLUDING A GREAT ROOF TERRACE, WITH ENERGYLABEL A, IN THE COZY SCHELDE NEIGHBORHOOD. This charming triple-fronted apartment in a well-maintained building is available to move into immediately. The ground lease is fixed for perpetuity on favorable terms.
From the front of the house, this urban gem is almost impossible to spot. An extension at the rear on an existing flat roof and a breakthrough to the attic have created a unique property. The design includes a master bedroom with walk-in closet and en-suite bathroom with adjoining balcony. Two bedrooms, each with their own bathroom. A spacious entrance hall and, on the top floor, a bright, large living room with adjoining terrace. On the top floor is an additional bedroom with a spacious roof terrace.
LAYOUT:
Via the shared entrance, take the stairs to the first floor, from where you enter the house.
Upon entering the apartment, you enter a spacious hall, which has a large built-in wardrobe with storage options.
From this central hall, you can reach all rooms. The separate toilet with washbasin, washer-dryer machine, and laundry room.
The master bedroom has a walk-through to the walk-in closet and ultimately to the bathroom with a bathtub and a walk-in double shower.
At the front of the sleeping floor are two spacious bedrooms with custom-made built-in wardrobes. Next to these bedrooms is a second bathroom with a walk-in shower.
On the third floor, there is a large living room with an open kitchen of no less than 60 m², with an open connection to the adjacent terrace, bringing the total surface area to no less than 80 m². Under the stairs, there is an extra room that can be used as a home office. On the top floor, there is an extra bedroom with access to the spacious roof terrace.
LOCATION:
The property is conveniently located for supermarkets, nice restaurants, and shops in the Scheldebuurt and De Pijp neighborhoods. There is a cozy atmosphere and a wide range of restaurants, cafés, and shops, such as Travellers, Cantina L'Esquina, VisaandeSchelde, atSeven, and Orbit.
The apartment is located between the Beatrixpark and the Amstelpark, ideal for relaxation and recreation. Supermarkets and other amenities are within walking distance, including on Scheldestraat and Maasstraat.
ACCESSIBILITY & PARKING:
The apartment is easily accessible by both public transportation and car. Trams and buses are a short walk away, and Amsterdam Zuid, RAI, and Amstel stations are around the corner. The Noord-Zuidlijn metro has an entrance within walking distance. The apartment is a stone's throw from the Noord/Zuidlijn, with quick access to Amsterdam Central Station. By car, the property is easily accessible via the A10 ring road.
Paid parking is available with a parking permit that can be requested from the municipality. This address falls under permit area: Zuid 4.1 Rivierenbuurt Noord. With a parking permit for Noord 4.1, you can also park in Zuid-3 and Zuid-4.
A parking permit for residents costs EUR 192.81 per 6 months. There is currently a waiting period of 2 months for a parking permit.
HOMEOWNERS' ASSOCIATION (VvE):
This concerns the “Homeowners' Association of Diezestraat 6” in Amsterdam. The VvE consists of 3 members, 2/4 share in the community, is a healthy, active VvE with a Multi-Year Maintenance Plan. The service costs are EUR 166,93 per month.
OWNERSHIP SITUATION:
The property is located on municipal leasehold land, which is fixed in perpetuity under favorable conditions.
The current term runs until July 15, 2052, and the ground rent for the apartment is EUR 1677,91 in 2025.
After 2052, the leasehold will be converted to a perpetual leasehold and will then be based on EUR 1144,61 for the apartment.
SPECIAL FEATURES:
- Surface area 145m2 with 53m2 outdoor space (NEN 2580 measurement report available)
- Energy label A.
- Fully double glazed and well insulated.
- Underfloor heating throughout the house.
- Plenty of storage space.
- Three outdoor areas: balcony, terrace, and spacious roof terrace.
- Active and healthy owners' association.
- Notary: buyer's choice, provided the deed of sale is in accordance with the Model Ring at a notary in Greater Amsterdam.
- Subject to seller's approval.
- Delivery in consultation.
This information has been compiled by us with the necessary care. However, we accept no liability for any incompleteness, inaccuracy or otherwise, or the consequences thereof. All sizes and surface areas are indicative. The buyer has his own duty to investigate all matters that are important to him or her. With regard to this property, the real estate agent is the seller's advisor. We advise you to engage an expert (Vastgoed-Ned.) real estate agent to assist you in the purchase process. If you have specific wishes regarding the property, we advise you to make these known to your purchasing real estate agent in good time and to conduct your own investigation or have this done. If you do not engage an expert representative, you are deemed by law to be sufficiently knowledgeable to be able to oversee all matters of importance. (Vastgoed-Ned.) terms and conditions apply.

.png)
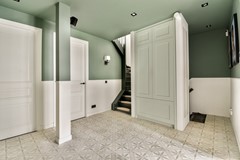
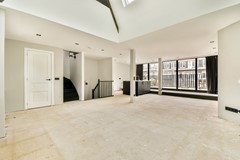
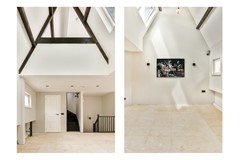
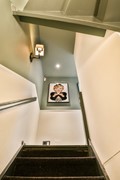
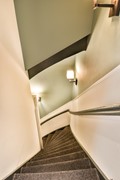
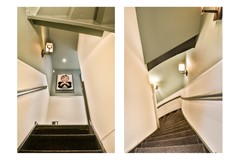
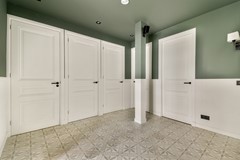
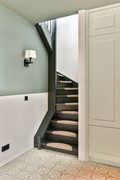

.png)
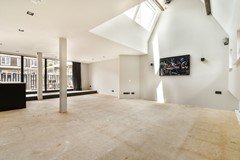
.png)
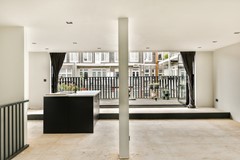
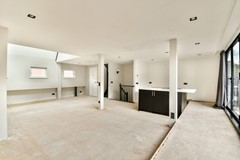
.png)
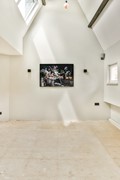
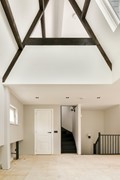
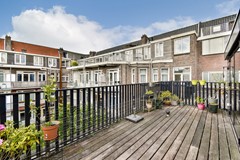
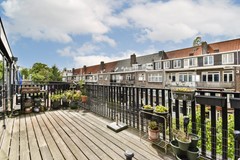
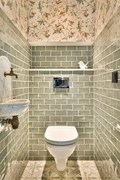
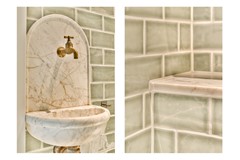
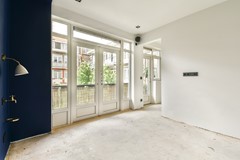
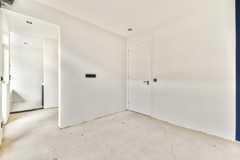
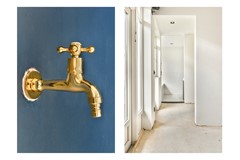
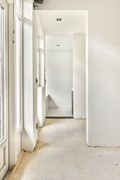
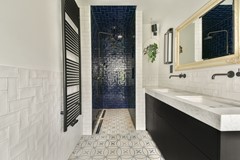
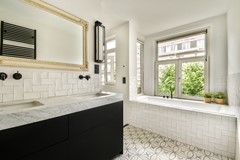
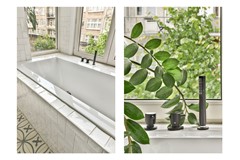
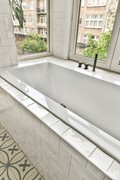
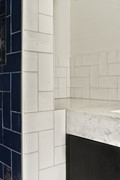
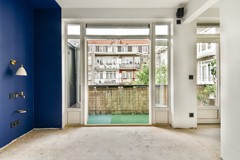
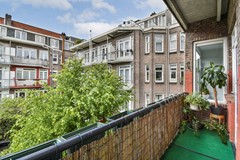
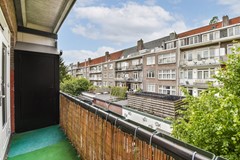
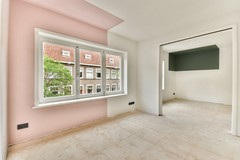
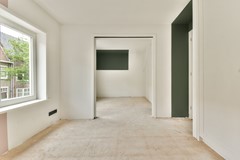
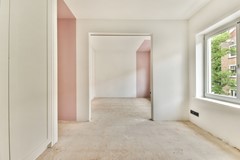
.png)
